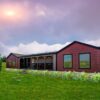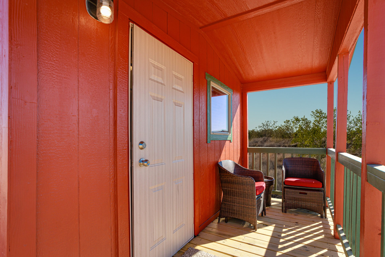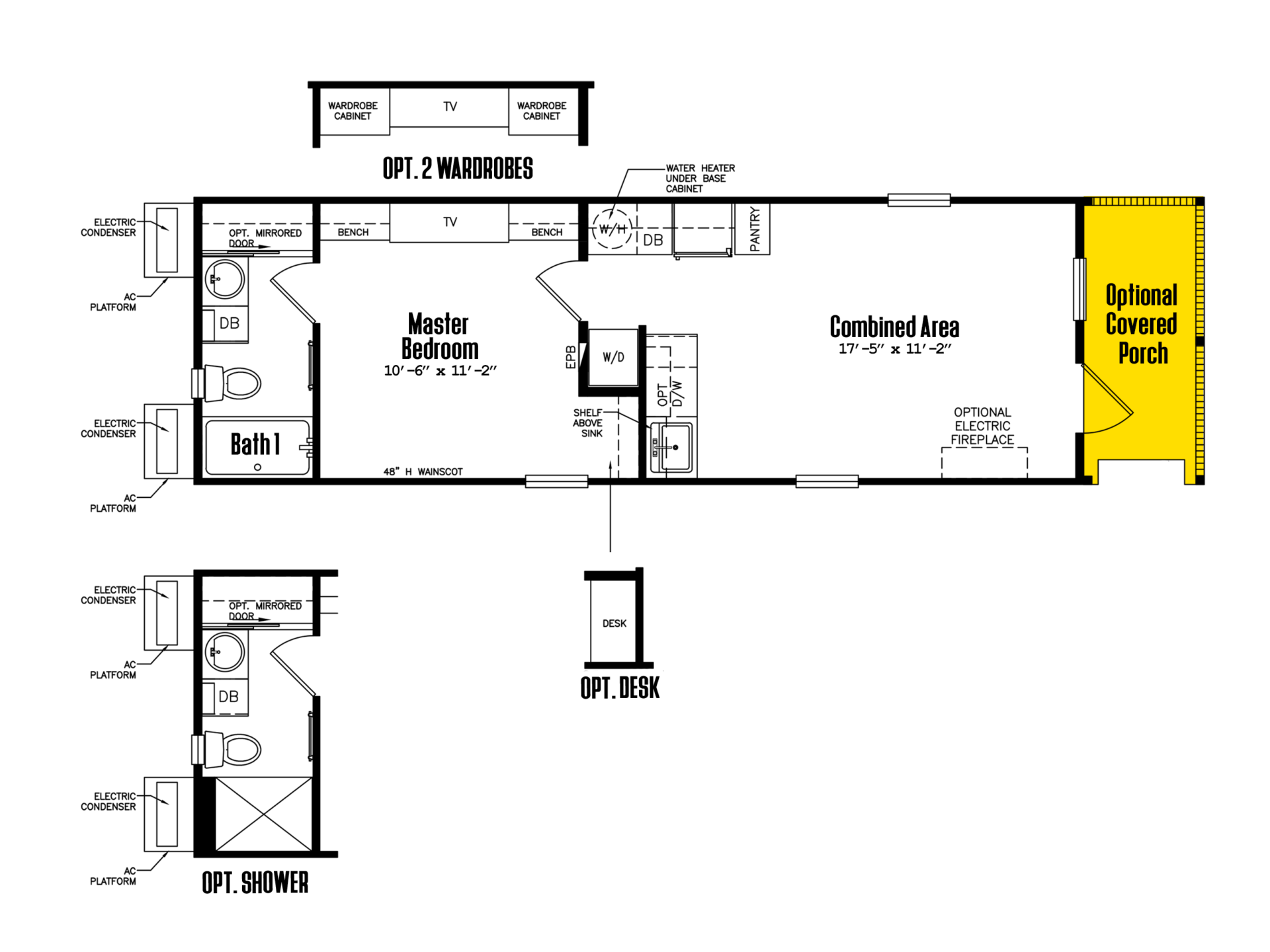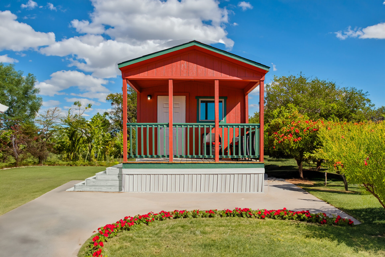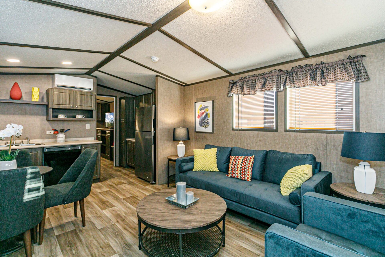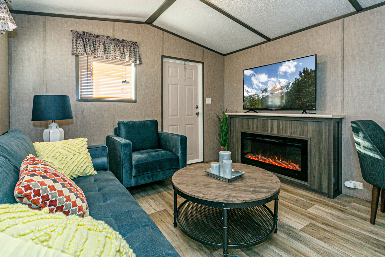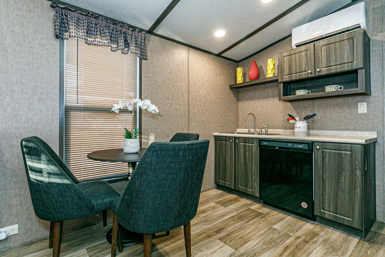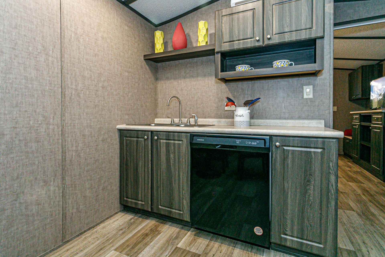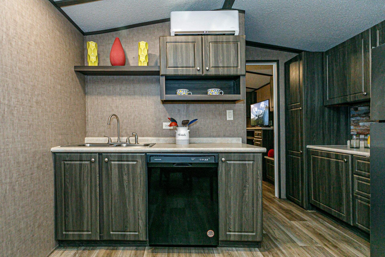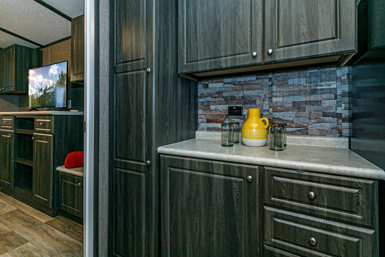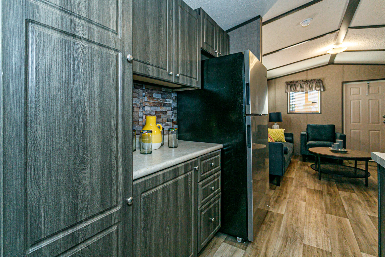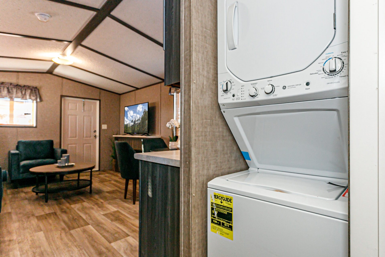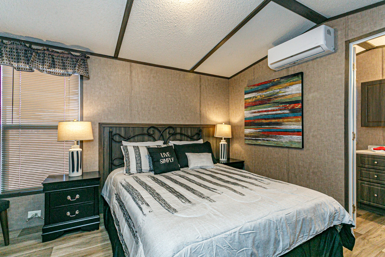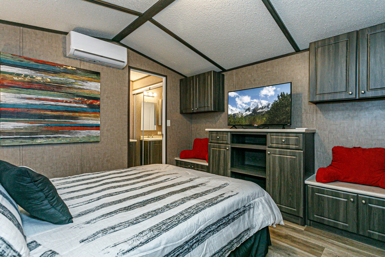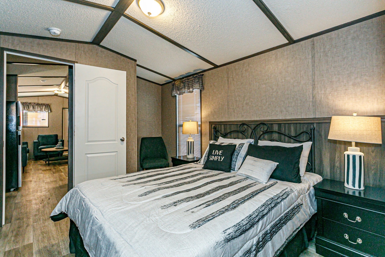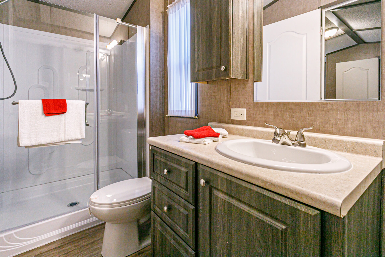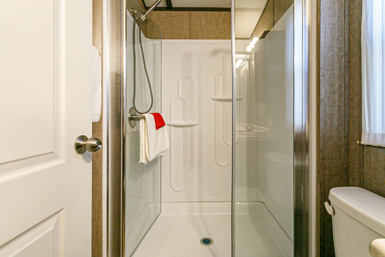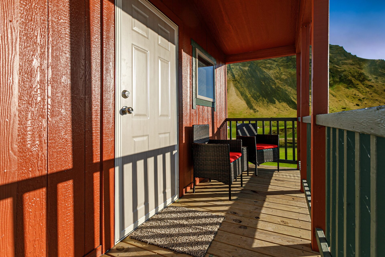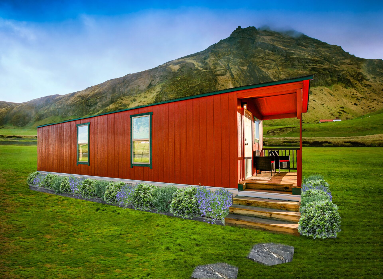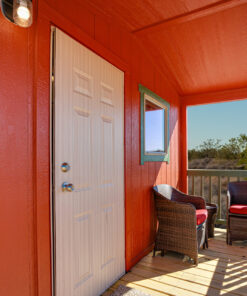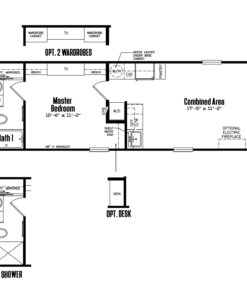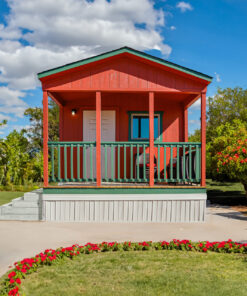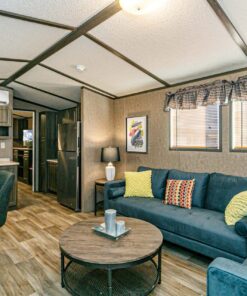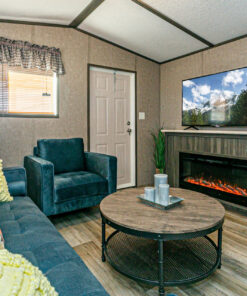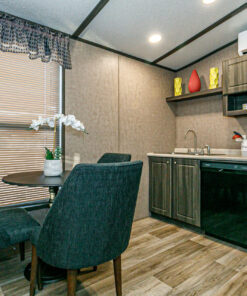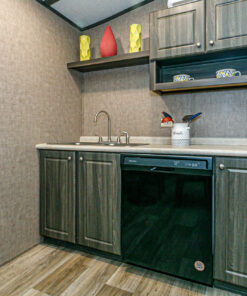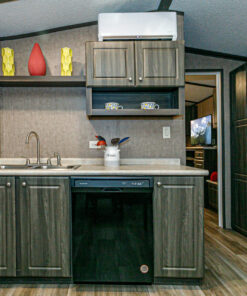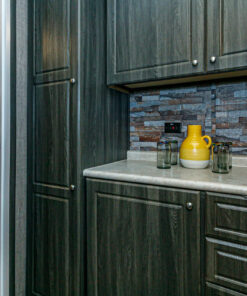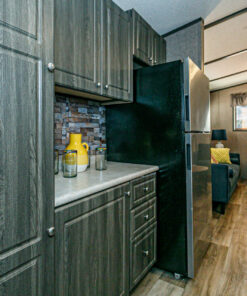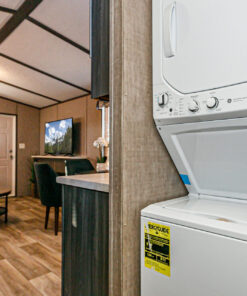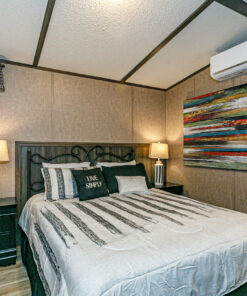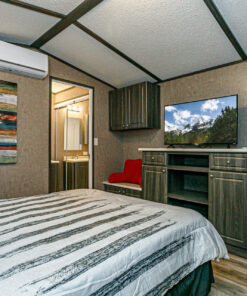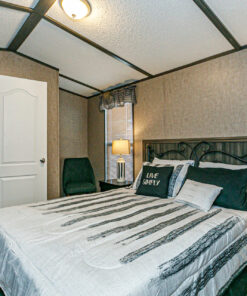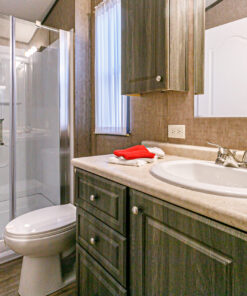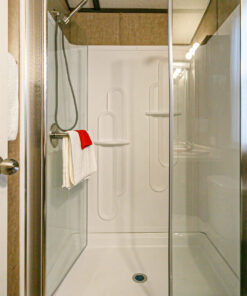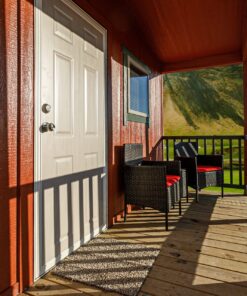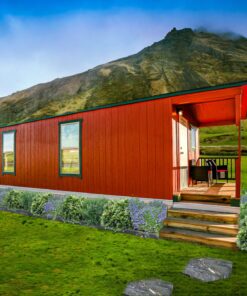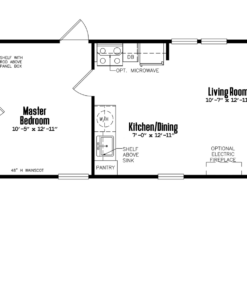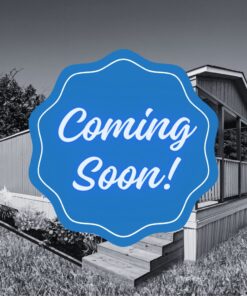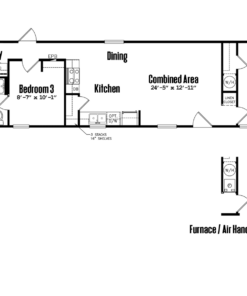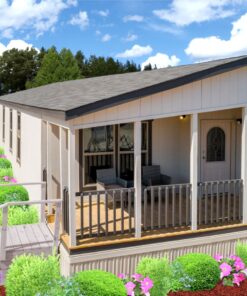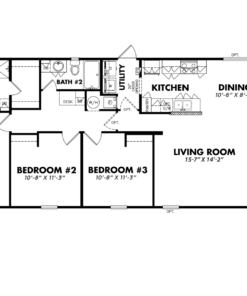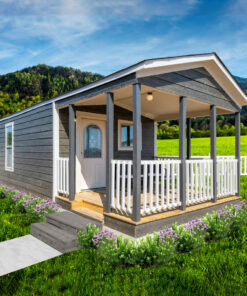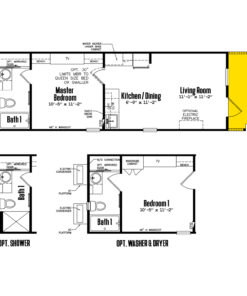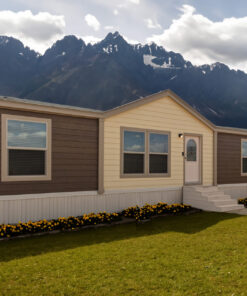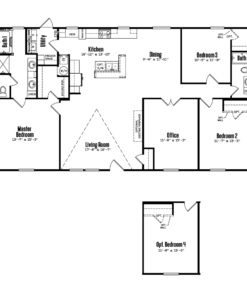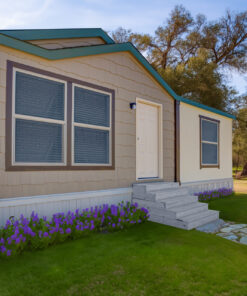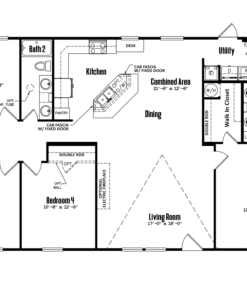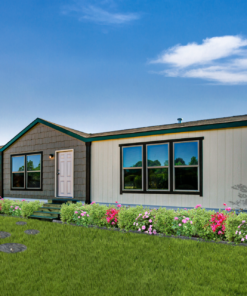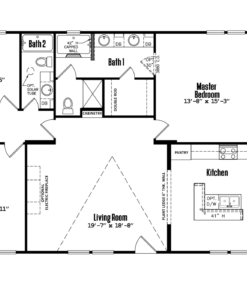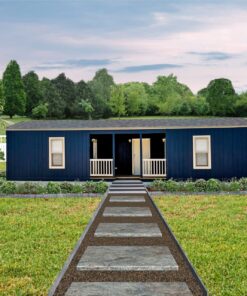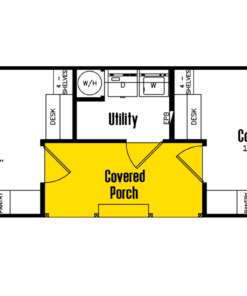Welcome to Legacy Housing, America’s premier destination for affordable and best-selling tiny homes! Our meticulously crafted tiny homes are designed to redefine the concept of compact living, offering functional design and a space for everything you need. With ample built-in storage solutions and room for full-sized furniture, our homes maximize every inch of space without compromising on comfort or style. Experience the perfect blend of functionality and charm with our furniture-friendly layouts and cozy, timeless designs. Built to withstand the test of time, Legacy Housing’s tiny homes are the epitome of durability and longevity. Discover the joy of simplified living without sacrificing quality – explore our collection today and find your perfect tiny home sanctuary!
Introducing America’s best-selling tiny home, the Tiny Casita – a marvel of efficient design and affordable living. This single-story tiny home offers 399 square feet of functional tiny living at its finest, making it the top choice for those seeking a compact yet comfortable lifestyle. The Tiny Casita boasts unparalleled storage solutions and optimal furniture placement, ensuring every inch of space is utilized effectively. Whether you’re downsizing or seeking a modern, minimalist home, you won’t find a more affordable tiny home with the same level of convenience and thoughtful design as the Tiny Casita. Experience the perfect blend of style, comfort, and practicality in America’s favorite tiny home.
Packed with more standard features than our competition can match, see all the amazing features that come standard in a Legacy tiny home!
Find A Dealer – Legacy Housing Corporation
Legacy Tiny Home Standard Features:
– Copyrighted © Furniture-Friendly Floorplans
– 2×6 Floor Joists 16” O.C.
– Tongue & Groove O.S.B. Floor Decking
– 86-1/4” Sidewall
– Smart Panel Siding
– Composition Shingle Roof – 3/12 Pitch
– 7/7/11 Insulation
– Vinyl Thermal-Pane Windows
– Raised Panel Interior Doors w/ Metal Knobs
– Steel Out-Swing Front Door w/ Deadbolt
– 100” at-Peak Vaulted Ceilings Throughout
– Tapeless Acoustic Blown Ceilings
– Glued-Down Tile Flooring Throughout Home
– Raised Panel Interior Doors w/ Metal Knobs
– Decorative Valances Throughout
– Mini-Blinds Throughout
– Factory Select Wallboards, Countertops,
Cabinets, and Flooring
– Decorative Residential Vinyl Wallboards
(Not Paper)
– Rolled-Form Countertops w/ Bullnose –
Front Edge and Integrated Backsplash
– European-Inspired Raised Panel Vacuum-Sealed
Cabinet Doors (Not Paper)
– 3/4” Vinyl-Wrapped Cabinet Stiles (Not Paper)
– Center Shelves w/ Vinyl Front Edge Banding
– Hidden Cabinet Door Hinges
– Towel Bars and Toilet Tissue Holders
– Stainless-Steel Kitchen Sink
– Ceramic Sinks w/ Metal Faucets In All Bathrooms
– Elongated Commodes
– Taupe Wire Shelving in Closets
– Satin Nickel Hardware
– 50-AMP Total Electric
– Mini-Split A/C
– 20-gallon Electric Water Heater
– Exterior GFI Receptacle
– Silent Rocker Electrical Switches
– Smoke Detectors Throughout
*Some options shown are upgrades or options we don’t currently offer. See your local Legacy dealer for current standard features and current upgrade options.
Catalog Request – Legacy Housing Corporation

