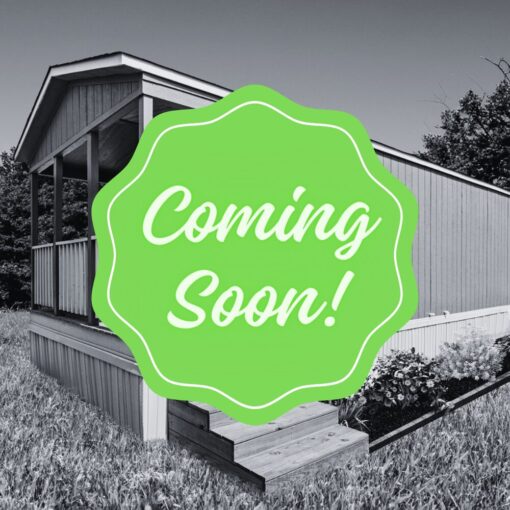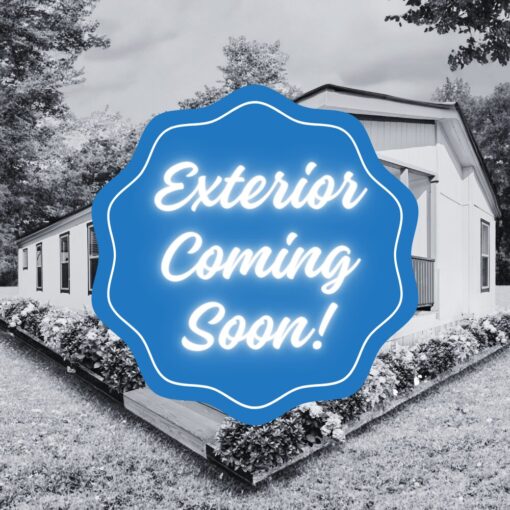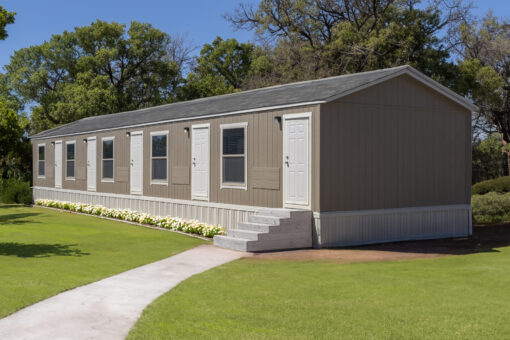Flip book element
S-12×72-32A
Legacy’s most functional singlewide floorplan yet with 3 bedrooms, and 2 baths at 795 square feet, this home is perfect for you! Discover the ultimate in affordable luxury with our selection of stylish manufactured homes, perfect for those seeking the convenience of mobile living. Whether you’re in the market for a spacious singlewide home or a cozy retreat, our collection offers something for everyone. Experience the freedom of homeownership without breaking the bank – explore our range of affordable manufactured homes today!
Stain-resistant vinyl-wrapped walls are one of Legacy’s biggest advantages. Many of our competitors use paper-covered walls, which are not washable, not stain-resistant, and definitely not heavy-duty.
The furniture-friendly design allows great flexibility in furniture placement and allows multiple furniture configurations to fit any homeowner’s needs. We thought of a place for everything, so you don’t have to. We stand behind our product as being Taller, Wider, and Better than our competitors!
See what makes Legacy homes stand the test of time in our latest free home catalog. Get your free copy today!
Looking for more information on this singlewide floorplan? Contact us using the form below!
Workforce O-16×80-55BOF
Legacy Housing has built thousands of Workforce and Oilfield homes for clients across America. We service the West Texas Permian Basin Oilfields, North and South Dakota Bakken Oilfields, Barnett Shale play in North Texas, Ardmore Basin, and Woodford Shale Play in Oklahoma, and wherever your business needs affordable housing units for your crew or workforce.
Our workforce oilfield housing stands as a testament to toughness and durability, meticulously crafted to withstand the harshest conditions of the oilfield environment. Engineered with resilience in mind, these structures are built to last, offering unwavering support to workers in demanding settings. Constructed from robust, durable materials and fortified with cutting-edge technologies, our accommodations ensure a safe and comfortable haven amidst challenging work environments. Designed to endure the rigors of the oilfield, our housing solutions embody reliability, longevity, and uncompromising strength, providing a steadfast refuge for your workforce.
Want to speak to a Workforce Housing Rep? Call for your free quote at (817) 632-3377, today!
Looking for more information on this workforce housing floorplan? Contact us using the form below!
Workforce O-16×80-55DOF

Legacy Housing has built thousands of Workforce and Oilfield homes for clients across America. We service the West Texas Permian Basin Oilfields, North and South Dakota Bakken Oilfields, Barnett Shale play in North Texas, Ardmore Basin, and Woodford Shale Play in Oklahoma, and wherever your business needs affordable housing units for your crew or workforce.
Our workforce oilfield housing stands as a testament to toughness and durability, meticulously crafted to withstand the harshest conditions of the oilfield environment. Engineered with resilience in mind, these structures are built to last, offering unwavering support to workers in demanding settings. Constructed from robust, durable materials and fortified with cutting-edge technologies, our accommodations ensure a safe and comfortable haven amidst challenging work environments. Designed to endure the rigors of the oilfield, our housing solutions embody reliability, longevity, and uncompromising strength, providing a steadfast refuge for your workforce.
Want to speak to a Workforce Housing Rep? Call for your free quote at (817) 632-3377, today!
Looking for more information on this workforce housing floorplan? Contact us using the form below!
Workforce O-18×80-55DOF
Legacy Housing has built thousands of Workforce and Oilfield homes for clients across America. We service the West Texas Permian Basin Oilfields, North and South Dakota Bakken Oilfields, Barnett Shale play in North Texas, Ardmore Basin, and Woodford Shale Play in Oklahoma, and wherever your business needs affordable housing units for your crew or workforce.
Our workforce oilfield housing stands as a testament to toughness and durability, meticulously crafted to withstand the harshest conditions of the oilfield environment. Engineered with resilience in mind, these structures are built to last, offering unwavering support to workers in demanding settings. Constructed from robust, durable materials and fortified with cutting-edge technologies, our accommodations ensure a safe and comfortable haven amidst challenging work environments. Designed to endure the rigors of the oilfield, our housing solutions embody reliability, longevity, and uncompromising strength, providing a steadfast refuge for your workforce.
Want to speak to a Workforce Housing Rep? Call for your free quote at (817) 632-3377, today!
Looking for more information on this workforce housing floorplan? Contact us using the form below!
Workforce O-18×80-44A
Legacy Housing has built thousands of Workforce and Oilfield homes for clients across America. We service the West Texas Permian Basin Oilfields, North and South Dakota Bakken Oilfields, Barnett Shale play in North Texas, Ardmore Basin, and Woodford Shale Play in Oklahoma, and wherever your business needs affordable housing units for your crew or workforce.
Our workforce oilfield housing stands as a testament to toughness and durability, meticulously crafted to withstand the harshest conditions of the oilfield environment. Engineered with resilience in mind, these structures are built to last, offering unwavering support to workers in demanding settings. Constructed from robust, durable materials and fortified with cutting-edge technologies, our accommodations ensure a safe and comfortable haven amidst challenging work environments. Designed to endure the rigors of the oilfield, our housing solutions embody reliability, longevity, and uncompromising strength, providing a steadfast refuge for your workforce.
Want to speak to a Workforce Housing Rep? Call for your free quote at (817) 632-3377, today!
Looking for more information on this workforce housing floorplan? Contact us using the form below!
Workforce O-32×44-44OF
Legacy Housing has built thousands of Workforce and Oilfield homes for clients across America. We service the West Texas Permian Basin Oilfields, North and South Dakota Bakken Oilfields, Barnett Shale play in North Texas, Ardmore Basin, and Woodford Shale Play in Oklahoma, and wherever your business needs affordable housing units for your crew or workforce.
Our workforce oilfield housing stands as a testament to toughness and durability, meticulously crafted to withstand the harshest conditions of the oilfield environment. Engineered with resilience in mind, these structures are built to last, offering unwavering support to workers in demanding settings. Constructed from robust, durable materials and fortified with cutting-edge technologies, our accommodations ensure a safe and comfortable haven amidst challenging work environments. Designed to endure the rigors of the oilfield, our housing solutions embody reliability, longevity, and uncompromising strength, providing a steadfast refuge for your workforce.
Want to speak to a Workforce Housing Rep? Call for your free quote at (817) 632-3377, today!
Looking for more information on this workforce housing floorplan? Contact us using the form below!
Workforce O-32×80-84A HUD
Legacy Housing has built thousands of Workforce and Oilfield homes for clients across America. We service the West Texas Permian Basin Oilfields, North and South Dakota Bakken Oilfields, Barnett Shale play in North Texas, Ardmore Basin, and Woodford Shale Play in Oklahoma, and wherever your business needs affordable housing units for your crew or workforce.
Our workforce oilfield housing stands as a testament to toughness and durability, meticulously crafted to withstand the harshest conditions of the oilfield environment. Engineered with resilience in mind, these structures are built to last, offering unwavering support to workers in demanding settings. Constructed from robust, durable materials and fortified with cutting-edge technologies, our accommodations ensure a safe and comfortable haven amidst challenging work environments. Designed to endure the rigors of the oilfield, our housing solutions embody reliability, longevity, and uncompromising strength, providing a steadfast refuge for your workforce.
Want to speak to a Workforce Housing Rep? Call for your free quote at (817) 632-3377, today!
Looking for more information on this workforce housing floorplan? Contact us using the form below!
Workforce O-18×80-64A
Legacy Housing has built thousands of Workforce and Oilfield homes for clients across America. We service the West Texas Permian Basin Oilfields, North and South Dakota Bakken Oilfields, Barnett Shale play in North Texas, Ardmore Basin, and Woodford Shale Play in Oklahoma, and wherever your business needs affordable housing units for your crew or workforce.
Our workforce oilfield housing stands as a testament to toughness and durability, meticulously crafted to withstand the harshest conditions of the oilfield environment. Engineered with resilience in mind, these structures are built to last, offering unwavering support to workers in demanding settings. Constructed from robust, durable materials and fortified with cutting-edge technologies, our accommodations ensure a safe and comfortable haven amidst challenging work environments. Designed to endure the rigors of the oilfield, our housing solutions embody reliability, longevity, and uncompromising strength, providing a steadfast refuge for your workforce.
Want to speak to a Workforce Housing Rep? Call for your free quote at (817) 632-3377, today!
Looking for more information on this workforce housing floorplan? Contact us using the form below!
Create a Flip Book for any product category. You can also select custom posts.



